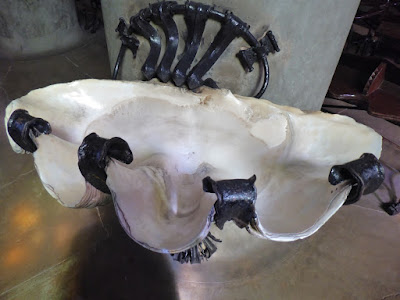Gaudi's great patron over the years was Eusebi Guell, a Barcelona industrialist, who had enlightened ideas about architecture and many other things. Among Guell's many projects was the Colonia Guell, an industrial estate, sort of on the English model, in the suburbs of the city. A whole manufacturing village so the workers could be and stay near their beloved mill, factories, etc. (We toured the place reciting and humming as much as we could remember of Tennessee Ernie Ford's 1955 #1 hit,
Sixteen Tons). Guell asked Gaudi to design a church for the residents, and the Gaudi Crypt, so-called, is the result. Funding ran out, eventually, and Gaudi abandoned the project (he had other church projects) after completing the crypt. The main floor was never undertaken. All this from roughly 1890 to 1909. In any case, the Crypt stands by itself today as a parish church and as another architectural monument. We visited it on April 20th, en route from Barcelona to Tarragona.
 |
The village is inhabited and actually fairly prosperous-looking;
a very lively elementary school is near by the visitor center; above,
in the visitor center, another helpful model, of the Colonia Guell |
 |
| These are the things you see in exhibits on historic mills |
 |
Real people lived and worked here; busts of Eusebi and his
father on left |
 |
| The TI office |
 |
| Private home a block away; very Modernist |
 |
| Approaching the church (crypt) |
 |
| The church, best exterior view |
 |
| Main entry |
 |
| Above the doors |
 |
| Porch, columns, vaulting, tiles... |
 |
| Interior...only Gaudi could have dreamed this up |
 |
Varieties of columns, materials, effects, angles (nothing at
exactly 90 degrees, one assumes) |
 |
| View abaft |
 |
| He designed the furniture, too; of course |
 |
| Stained-glass window opening mechanism |
 |
| Angles, palm-tree columns |
 |
| Above the chancel, as it were |
 |
Now outside, walking up to what would have
been the main part of the building, the nave,
etc. |
 |
The floor of the main church; now merely the roof of the
crypt |
 |
| Neighboring Modernista, privately owned |
 |
| Up close detail; God, these people have taste |
 |
| What would have been the entrance to the church |
 |
Unclear whether Gaudi intended the tower to
be permanent |
 |
| Building materials: brick, basalt, iron slag |
 |
Alas, our Gaudi set is not complete, but it's getting close; Casa
Vicens is scheduled to open next fall, and perhaps we'll see it
all then (we saw the exterior only in 2013) |































1 comment:
Oh, we read about this place but did not go. So glad you posted these great photos.
Post a Comment