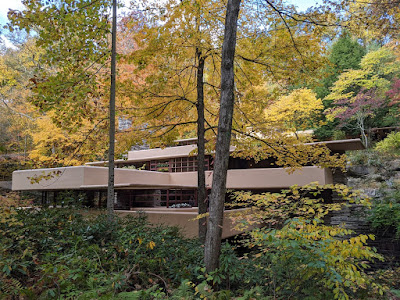Ever since we began this blog in 2008, I have been waiting for some pretext to post about our former Montana home. It was not designed by Frank Lloyd Wright and could not be described as "organic," but it did have a significant water feature, added c. 2003, described below. Water indeed fell.
We bought the house, a 1994 Rocky Mountain Log Homes design, built by a forest service threesome on spec--the flooring and cabinetry and doors all from ponderosas on the five acre property--in 1997. It was our Montana dream home, on Horseback Ridge of Black Mountain, overlooking Missoula Valley and facing the Mission Mountains. We proceeded to decorate it with every item of Montaniana we could acquire. Within the first couple years we decided further changes were in order and proceeded to remodel the principal (formerly "master") suite, much enlarging the bath, installing a jacuzzi, a see-through fireplace, and a door to the outside deck's hot tub. Among earlier additions were the deck itself, two giant windows to let more sun into the great room, a "character log" that was its central post, more built-in furniture, and so on. It was after the big remodel that we decided we wanted a water feature.
Unfortunately, the closest water was our 477 foot deep well. No creek nor stream to divert. We wanted a waterfall and a pond large enough for fish. As we researched matters, it became clear we would need a second, upper, filtration pond ("Hidden Lake"), a short watercourse ("Horseback Creek") leading to the waterfall ("Broken Finger Falls") and the pond itself ("Blue Pine Lake"), which needed to be at least three feet deep to allow the fish to survive the winter. It took us two seasons to do all this. Digging down into the layered sedimentary rock on our hillside was aided by use of a rental jackhammer. The big rocks came via truck, forklift, and come-along; the smaller ones gathered mostly from the North Fork of the Clearwater, just over the hills in Idaho, and hauled back in our trailer. And I finally found a better use (than fishing) for my waders and boots. But by 2003 it was finished, and we were to enjoy our falling water the next several years. Among the additional features the Kaufmanns didn't have at Fallingwater was a timer on the recirculating watercourse/filtration pump (and thus the waterfall) and a motion detector-operated sprinkler to keep animals away from the lower pond (and fish) and the raspberry patch adjacent to it. We made many other improvements to the house and property in subsequent years, but the waterfall and pond were perhaps the most memorable.
 |
Our Montana home, which we dubbed Blue Pine, after the blue-
stained pine from which much the interior was constructed; the
trees used had already succumbed to pine beetle attack; the stain
is part of the trees' defense...
|
 |
The Missions, from our upper porch; snowbound 8-9 months
every year |
 |
We lived there in the winter, too
|
 |
Great room and character log
|
 |
Interior renovation under way; we took it all right down to the logs
|
 |
Digging the lower pond
|
 |
Thus
|
 |
Laying the pond liner
|
 |
Not as easy as it looks
|
 |
Fine tuning
|
 |
Broken Finger Falls, from the deck
|
 |
Blue Pine Lake, from the raspberry patch
|
 |
Visitor helping himself to a slurp at Hidden Lake
|
 |
"Broken Finger Falls" because the first summer working on the
waterfall I broke a finger; that halted the project temporarily,
and we headed off to Alaska for a month; that's our rig parked
at the Sign Forest, Watson Lake, Yukon |






















































