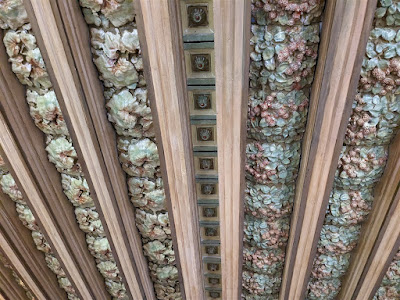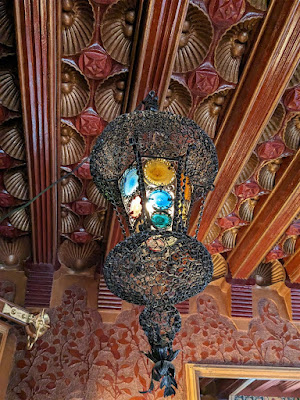We first saw Gaudi's Casa Vicens in 2013, when it was still privately owned and had been on the market for 27 million euros. One could only view it from the sidewalk. At some point, it sold, and the new owner, a bank, has done a great job of restoring and opening the house to the public. Its formal opening was late in 2017, after we had passed through Spain that year, so we had to wait until now to visit.
Casa Vicens was Gaudi's first major project, early 1880s; he was working at the same time on El Capricho in Comillas, far to the north of Barcelona. We visited El Capricho in 2012. Both Casa Vicens and El Capricho were summer villas rather than full family abodes for the ultra wealthy. In the case of Casa Vicens, the project expanded considerably after Gaudi worked on it and also through the decades following his death. And also retracted. As one might expect, much has happened to the house in the 140 years since it was built, not least the growth of Gracia, the little village in which it was situated, into one of Barcelona's major close-in suburbs. The larger changes are well depicted by models and such that are part of the visit. Those parts of the house that were re-done by other architects in succeeding decades after Gaudi have been made part of the reception and special exhibition areas. Actually there are only a few rooms that remain as Gaudi designed them. And the house is now surrounded by drab apartment buildings on every side.
With Casa Vicens, Gaudi was just beginning to find his voice, or vision. Although the overall impression is of straight lines, geometry, and Moorish inspiration, one can see also organic images and themes, flamboyance, heavy use of tiles and wrought iron, and other facets that would characterize his later, mature work.
 |
Street view, but not the entry to the house; the full
property extended well to the left and included the garden,
a Gaudi-designed "waterfall," a mirador, and eventually
the chapel of St. Rita, including a mineral water spring;
the entry to the house faced the garden and waterfall,
not the street; the "models and more" post to follow will
make all this clear; trust me |
 |
| Back side of house |
 |
| Nice landscaping all around |
 |
| Moorish, no? |
 |
Remains of the original palmate fencing, wrought iron, eventually
used to wrap around the property, hundreds of feet; a later addition |
 |
| The sun room, tribune, and its shutters...faced the garden, waterfall... |
 |
Close-up of some of the exterior tiles...some original,
some added in a later extension (left) |
 |
| Exterior of the smoking room |
 |
| Note the big ceramic tiles...same ones as used at El Capricho! |
 |
| One of the original doors |
 |
Not your characteristic undulating Gaudi roof...but the chimneys
and tower give hint of what was to come |
 |
| Us, with chimneys and tower |
 |
Now back on the ground, admiring the plants and
pots |


































































